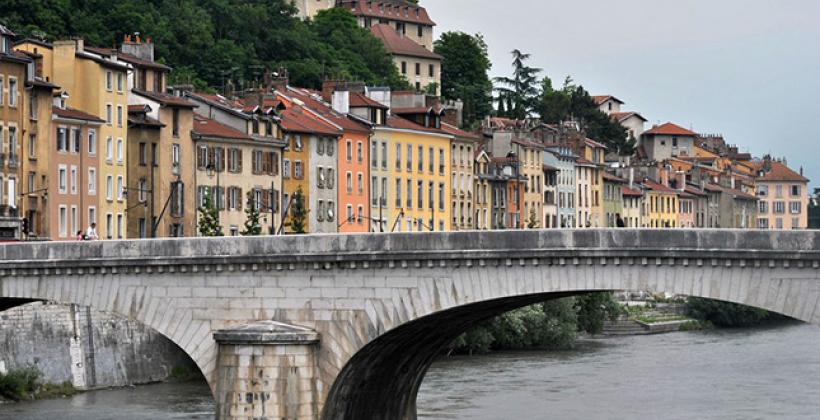
Location
Description
The neighborhood of Arlequin in Grenoble is a 1970s residential development of 1800 dwellings in a high-rise complex within a larger district called Villeneuve. The buildings range from 6 to 15 storeys and have a concrete structure with two kinds of façades: light pre-fabricated concrete modules and heavy modules. The neighborhood was born from an urban utopia, with an ambitious target of social mixture and an innovative architecture. The objective was to provide the inhabitants with a huge park and several public spaces in close vicinity to their dwellings. But 40 years later, this area is seen as a deprived area with low income residents of more than 30 nationalities, a high unemployment rate, and confused public and private spaces.
*Disclaimer: There is not sufficient information available for this demo site. Check this page regularly for updates.
Building aspects
- Building Energy Services
- heating and DHW
- Installed Renewable Energy Sources
- photovoltaic - building integrated
- Technology used to supply the buildings
- district heating (DH) network
Thematic Field
- Refurbished Building(s)
