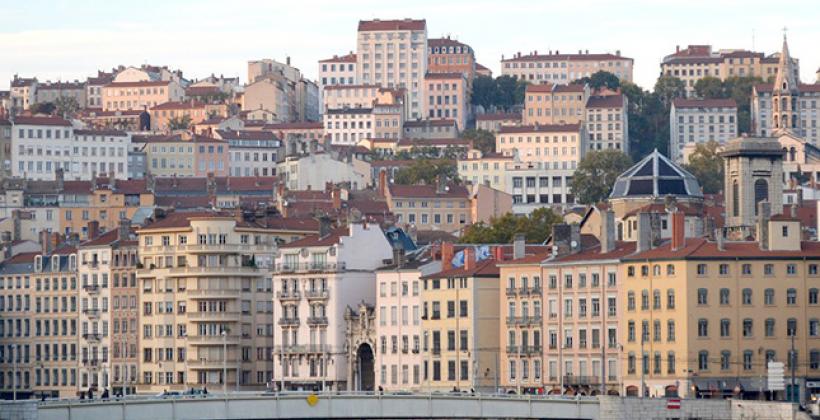
Location
Description
The goal of the demonstration project was to build a 12 300 m2 zero-energy building in the Lyon-Confluence area in Lyon, France. The public company in charge of the urban project had had previous experience with its involvement in a demonstration project for the construction of the first buildings of this major urban regeneration project (CONCERTO Renaissance project). Given that the first demo project has had a significant impact on the other buildings constructed in that area, the public company wanted to build a new demonstration building with improved energy-efficient targets.
Demo Site Expected Impact
*Information regarding the technical and financial performance will be available at a later stage.
After an international design competition, the local public redevelopment company SPL Lyon-Confluence selected a group of real estate developers, Bouygues Immobilier and SLC, which are associated with the Japanese architect Kengo Kuma, who has designed a group of three buildings called HIKARI. In addition, a specific partnership has been set-up with the New Energy and Industrial Technology Development Organisation of Japan and Toshiba for the design and the construction of HIKARI.
This group of buildings, with offices, apartments and shops, was completed and officially commissioned in September 2015. Monitoring is ongoing and SPL Lyon-Confluence is already replicating the zero-energy building concept to new housing blocks of the Lyon-Confluence area under construction.
Technologies
Buildings and energy
*Information regarding the technical and financial performance will be available at a later stage.
The interventions implemented in the HIKARI building include:
Energy efficiency in buildings
- High-performance new buildings
- Reinforced insulation of building envelope (u-values of walls between 0,15-0,18 W/m2.K)
- Triple glazing made of wood and aluminium (u-value of 0,75) for dwellings
- High-quality air tightness (N50 < 0.6 ACH)
- Automatic sun shading
Energy systems integration
- Photovoltaics
- 168 kWp photovoltaic system on the roof of each of the 3 buildings
- 21 kWp see-through photovoltaic façade for the apartments building on the MINAMI
- Cogeneration (CHP)
- 75 kW CHP powered by locally produced rapeseed oil to provide heat and domestic hot water
- Absorption chiller powered by the heat from the CHP and the heat from ground water to cool down office places
- Thermal storage
- 63 m3 of water storage for heat
- 20 m3 of phase-changed material (PCM) made of paraffin for cold
- Heat/cold storage used to reduce the size of energy production systems
- Electrical energy storage
- 100 kWh battery storage system to self-consume the electricity powered by the CHP
ICT
- Building energy management system
- The system is used to improve the indoor comfort of users
- Sensors
- 10 000 sensors have been installed including image-based motion sensors, temperature, CO2 and humidity sensors, etc.
Building aspects
- Building Energy Services
- cooling (only)
- Building Energy Services
- heating and cooling and DHW
- Building Energy Services
- other please specify
- Installed Renewable Energy Sources
- photovoltaic - building integrated
- Technology used to supply the buildings
- absorption chiller
- Technology used to supply the buildings
- micro CHP
- Technology used to supply the buildings
- other please specify
- Technology used to supply the buildings
- thermal storage
Thematic Field
- New Building(s)
