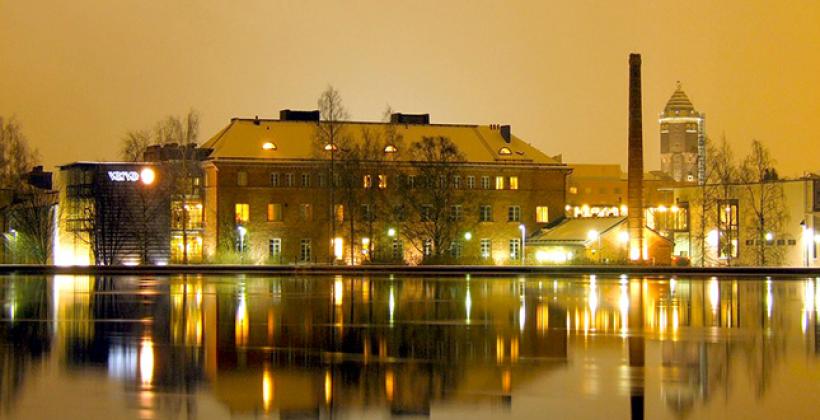
Location
Description
The pilot building in Oulu, Finland is one of five student apartment buildings with communal facilities in a housing cooperation. The building was completed in 1985 according to a Finnish industrialised building system developed in the 1970s, using prefabricated concrete units for residential buildings, called the BES system. The building was in need of a complete refurbishment and reconfiguration to new-built standards. The building renovation, which finished in February 2013, included a comprehensive refurbishment of indoor spaces and a facade renovation with the TES method, utilising timber-based prefabricated elements for the renewal of the building envelope.
Demo Site Expected Impact
The demonstration site in Oulu consists of an overall gross floor area of 680 m² that has been refurbished in the project. The energy consumption was monitored before and after the works, resulting in 166 and 87 kWh/m²/yr, respectively. The results show that the heating demand for space heating reached 100 kWh/m²/yr before the intervention, which accounts for the largest energy consumption. The interventions for the retrofit reduced the total thermal energy demand below 55 kWh/m²/yr, which is a more than 45 % reduction.
The CO2 emissions and total primary energy for the design and monitoring have been calculated using the national electricity factors provided by the project. The final reduction of CO2 emissions is 23 %, with 43 less tonnes of CO2 emitted every year. Overall, the aim was to reduce the primary energy savings to 40 %. The monitored results show that the expected primary energy savings have been achieved with 32 MWh less primary energy consumed every year.
Technologies
Buildings and energy
The interventions in Oulu included:
Energy efficiency in buildings
- Retrofitting the building envelope
- Total refurbishment of indoor spaces and a facade renovation with the TES method utilising timber-based, prefabricated elements for the renewal of the building envelope
- New windows, doors and highly insulated roof and ground floor slab
- Low-flow showers, energy efficient kitchen appliances
- Building services (HVAC and lighting)
- Optimised lighting with LED lighting in stairwells and apartments
- Mechanical ventilation system with rotating heat recovery
Energy systems integration
- District heating and cooling
- District heating is included in the project.
The investment cost for the intervention was EUR 2 431/m², making a total of EUR 1.65 million. According to the provided data, the annual cost savings for energy result in EUR 8 631, from a total cost of EUR 24 304. The resulting payback period exceeds 30 years.
The financial analysis shows that the profitability of the project is not given due to the high investments in comparison to the low energy cost savings. This however does not reflect non-monetary benefits that might occur through implementation. The result was an energy efficient building to the standard of a new building with a renewed 50 year life expectancy, achieved with lower embodied energy due to the recycling of existing structures.
Building aspects
- Building Energy Services
- cooling (only)
- Building Energy Services
- heating and DHW
- Technology used to supply the buildings
- district cooling (DC) network
- Technology used to supply the buildings
- district heating (DH) network
Thematic Field
- Refurbished Building(s)
