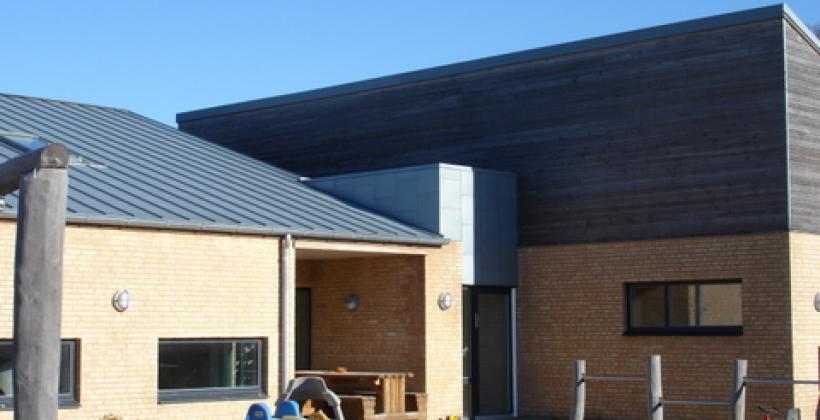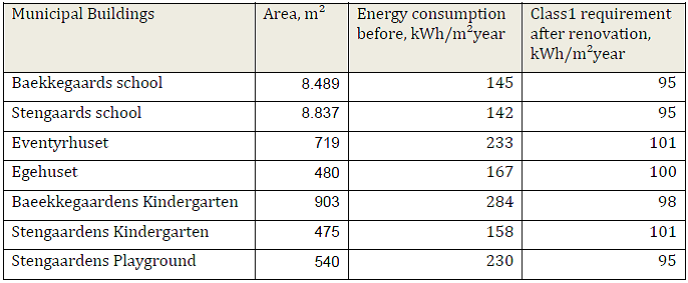
Location
Description
Stenløse - a town in Northern Zealand – is part of Egedal Municipality. Egedal has decided to strengthen the energy requirements for a new settlement to be erected. More than 400 dwellings, a kindergarten and an activity centre for elderly people will be designed and constructed with a heating energy consumption and an overall primary energy consumption better than it is required for a low energy class 1 building according to the Danish Building regulation from 2008 (BR08) which is close to low energy class 2015 in the newest Danish Building Regulation.
Kindergarten of Stenløse, Concerto Project Class1 Picture 1 - Single-family house with solar thermal collectors Picture 2 - Construction by prefabricated elements Picture 3 - Kindergarten at Stenlose South Picture 4 - Centre for elderly people Picture 5 – PV installation at Stengards school Picture 6 - Outside view of the housing project Picture 7 – View of the façade with balconies Picture 8 - Baekkegaards School Picture 9 - Stengaards School before renovation Picture 10 - Stengaards School after renovation
Documents
Site facts and figures
- Estimated population involved: 2.055
- Approx. geographical area coverage: Information will follow
- Approx. energy saving: 2.600 MWh/y
- Approx. energy from RES: 500 MWh/y
Technologies
Technologymix
Within the CONCERTO programme 60 new dwellings are constructed as “low-energy class 1” houses according to requirements set by the Municipality of Egedal. This means an energy consumption of 50 % below the existing national energy regulations. Additionally about 100 single-family houses are built at Stenlose South area.
After the third year of the project 27 single-family houses (Picture 1), a social „ultra low energy“ housing with 65 dwellings (Picture 2), a Kindergarten (1,000 m², Picture 3) and a centre for elderly people (Picture 4) have been finalized. Furthermore seven public buildings in the town of Stenlose (2 schools and 5 kindergartens) have been renovated to reach the Danish BR08 energy requirements for new buildings.
Simultaneously the originally planned district heating network supplied from a relatively small bio-gasification plant has been substantially enlarged to cover a large part of the existing Stenlose town as well and a large wood-chip heating plant has been added. In fact the district heating network will be based on “load sharing” from a number of different CO2-friendly or CO2-neutral technologies: biomass boilers, large heat pumps (may utilise excess electricity from the many wind turbines in Denmark) and large solar thermal collectors. A total capacity of PV systems of 916 KWpeak installed on public buildings (Picture 5) will provide an annual renewable electricity production of 885 MWh.
All the buildings of the Class 1 project will be monitored and controlled by an advanced BEMS (Building energy management system). The system will be targeted at users enabling them to monitor and control their own comfort and energy consumption. The system will be internet-based to reduce costs and enable residents to use their own computers for direct access to all data related to their own home and to comparative data from the other households.
The KAB social housing project
The project comprises 65 dwellings in two sizes: 82 and 110 m²2 (Picture 6 + 7). The houses are built as row-houses and the construction is prefabricated room-size elements – meaning that each apartment consists of two elements put together at the building site. Thus construction time onsite is very short. The dwellings have been designed for a net heating demand of 15 kWh/m²a. This is well below the Danish low-energy class 1 standard, which generally leads to a heating demand of about 25 kWh/m²a. The first year's measurement shows a heating demand of about 20 kWh/m²a, which is probably due to leakage on the assembling lines. This is being mended in the last months of 2009. The dwellings are primarily heated by air from the mechanical ventilation system with heat recovery.
One or two radiators have been mounted to ensure that heating can maintain comfort temperatures in very cold winters. The houses are to be supplied with heat from the district-heating network fed by the planned biomass CHP plant and a central solar heating system (also part of the Class1 CONCERTO project).
RENOVATION OF PUBLIC BUILDINGS IN EGEDAL
The energy renovations at seven public buildings carried out by Egedal encompass 2 schools: Baekkegaards School (Picture 8) and Stengaards School (Picture 9) and 5 kindergarten/institutions (Table 1). The total area to be renovated is 20,443 m². The two schools are approximately 8,500 and 9,000 m² respectively and the remaining buildings between 500 and 1,000 m². Bækkegårdsskolen dates from 2002 to 2004, but had a poor insulation standard. The roof and external walls are light constructions and now insulated with 250 mm mineral wool.
Stengårdsskolen consists of 2 buildings erected in the years 1970-1978. The external walls are concrete sandwich type walls with an insulation thickness of 75 mm. The main – most costly – energy renovation measure is external insulation with new cover plates of all the external walls (Picture 10).
The Class1 project was initiated in autumn 2007 and the building regulation in force was the Danish BR08. The buildings are of different age and therefore their energy consumption varies in the range from 145 to 284 kWh/m²a (Figure 1, calculated according to the Danish “Energy-frame” calculation procedure, where electricity consumption is multiplied by a factor 2.5). The goal according to BR08 is an energy frame of about 95 kWh/m²a, corresponding to a reduction of 34 % - 67 % in energy use.

Figure 2: Floor areas, energy consumption before and calculated energy consumption after energy renovation
The CONCERTO approach
In the years 2007-2012 a total of 442 dwellings were planned be designed and constructed with a heating demand corresponding to the Danish low-energy standard referred to as "BR08-low-energy class 1" in a new settlement called Stenløse Syd. This means that the energy consumption will be 50% below that required by the energy regulations. 65 dwellings will be designed and constructed with a yearly heating demand of 15 kWh/m². Furthermore the Concerto community includes a kindergarten and an activity centre for elderly people.
Due to the financial crisis a significant slowdown of sales of the building plots caused the fact that the project could not be completed within the scheduled timeframe. A contin-gency plan has therefore been developed and implemented. The contingency plan increases the CONCERTO community to include the existing part of Stenloese City, where public buildings (two schools, and three kindergartens, a Support and Activity Centre for Mentally Ill and a so-called “after school-center are to be renovated to reach the Danish BR08 energy requirements for new buildings. In addition to this a large area of Solar Cells (PV) will be installed on different municipal public buildings.
As a Concerto project is to demonstrate a balanced introduction of energy saving and renewable energy supply it was important to keep both the energy conservation and renewable energy supply within the project. In the contingency plan the energy saving of – primarily – dense low-rise housing is replaced by the energy renovation of the municipal public buildings and the renewable energy supply from the biomass CHP plant is instead contributed from the total area of PV systems (514 kWp).
Highlights
Demonstration that energy refurbishment of existing public buildings to the level of energy requirements for new buildings in the Danish building regulations is a viable approach. Egedal will be a frontrunner in developing an energy retrofitting strategy for the whole public building stock which will be useful to many other European local authorities.
Demonstration the viability of large scale PV installation on existing public buildings. The use of existing roofs poses a challenge with respect to considerations for the strength of the construction, the correct orientation and planned maintenance of the roofs. The experience from this work will also be useful to many European municipalities.
The buildings will be supplied by a combination of heat pumps, solar heating systems and PV systems
Thematic Field
- New Building(s)
- Refurbished Building(s)
