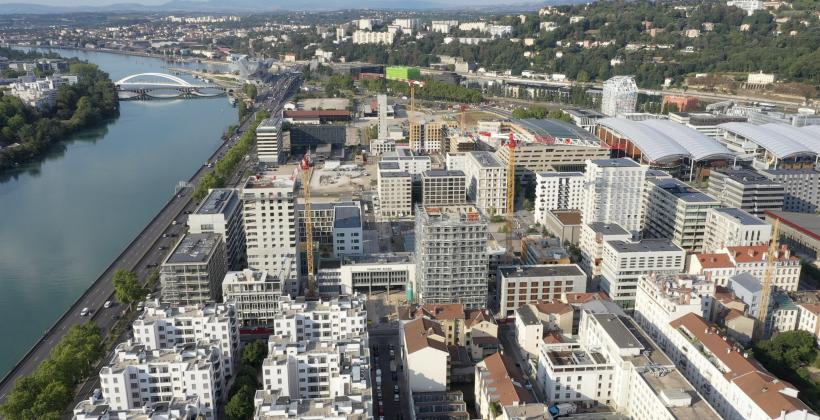
Location
Description
|
The PCED demonstration area in Lyon covers 33 ha, in the neighbourhood of Lyon-Confluence, located in the southern part of the city. The ASCEND demonstration is part of the last phase of the overall transformation project. Indeed, the Confluence district was an industrial wasteland with polluted and impermeable soils at the end of the twentieth century. Nowadays, the district works are nearing completion to become a living place with green public spaces, energy efficient buildings and renewable energy production. By 2028, the demonstration area will host 19,034 m² of renovated buildings and 170,413 m² of new buildings with mixed uses: 1,347 dwellings (55% of social housing), offices, shops and public facilities, including a school. The Confluence district has been committed to sustainable development for over twenty years. The European ASCEND project is a continuation of several other European projects and contributes to achieving a number of objectives:
|
Demo Site Expected Impact
Many ambitions are carried out by the ASCEND project:
- upgrade existing digital platforms and the Lyon Confluence digital twin to better manage the urban planning operation, building and energy data, as well as simulate different scenarios of logistic flows for energy savings, reduction of CO2 and decrease of air pollution;
- achieve 92,315 m2 of high energy performance buildings and 78,098 m2 of super-efficient buildings, combining connection to the district heating network and renewable energy production on rooftop;
- develop an energy community in the neighbourhood for local consumption of local renewable energy production, intertwined with a prosumer approach to raise awareness among inhabitants. It will be supported by digital infrastructures to streamline energy flows, energy grids’ sizing and to adapt energy prices to the social status of inhabitants;
- redesign public spaces to green and pedestrianize the district and its surroundings, as well as adjust the public lighting to the intensity of public spaces uses. It will contribute to more carbon sinks, reduction of car traffic, limiting urban heat island effect, increase of biodiversity, and reduction of public lighting’s energy consumption;
- deploy smart charging points in underground car parks and transform one building block underground into a logistic hub for decarbonized mobility to curtail car traffic and greenhouse gas emissions;
- involving citizens and stakeholders in the co-design of the PCED to foster citizen and stakeholders’ participation and action in urban planning and the improvement of energy performance of the neighbourhood.
Technologies
Buildings and energy
- Connection to the district heating network powered by biomass;
- Massive deployment of photovoltaic systems for all new buildings and installation of a CHP in the Sollys buildings (180 kWth/80kWe);
- Energy community (shared local renewable energy production);
- Building retrofitting;
- Energy-efficient buildings including: no active cooling and/or heating systems, implementation of data-based building operating systems (to properly operate the management of the collective facilities impacting the energy consumption of the buildings: ventilation, heating, domestic hot water, lighting of the common spaces).
Mobility & Transport
- Underground logistic hub in a building block;
- Smart charging points for electric vehicles;
- Vehicle-to-building (V2B) : use vehicles to store electricity from the grid and/or from local renewable energy production (as there are still several possibilities under study, the acronym of the solution is V2X);
- Limiting the soil sealing to the building footprint: it is forbidden for real estate developers to build underground volumes in the heart of the building block to make room for ground vegetation and pedestrian paths;
- Massive greening and pedestrianisation of public spaces.
ICT
- Digital twin and platform with use cases;
- Digital tools to streamline energy flows and social energy pricing;
- Smart lighting : fine-tune the variation of the intensity of the public lighting based on the presence of cell phones in public spaces.
Positive (clean) energy district
All the actions and technologies developed in La Confluence district aim to achieve the first PCED of Lyon. Increase of local renewable energy production and decrease of local energy consumption (mobility and building) are the core effects that will lead to a PCED.
